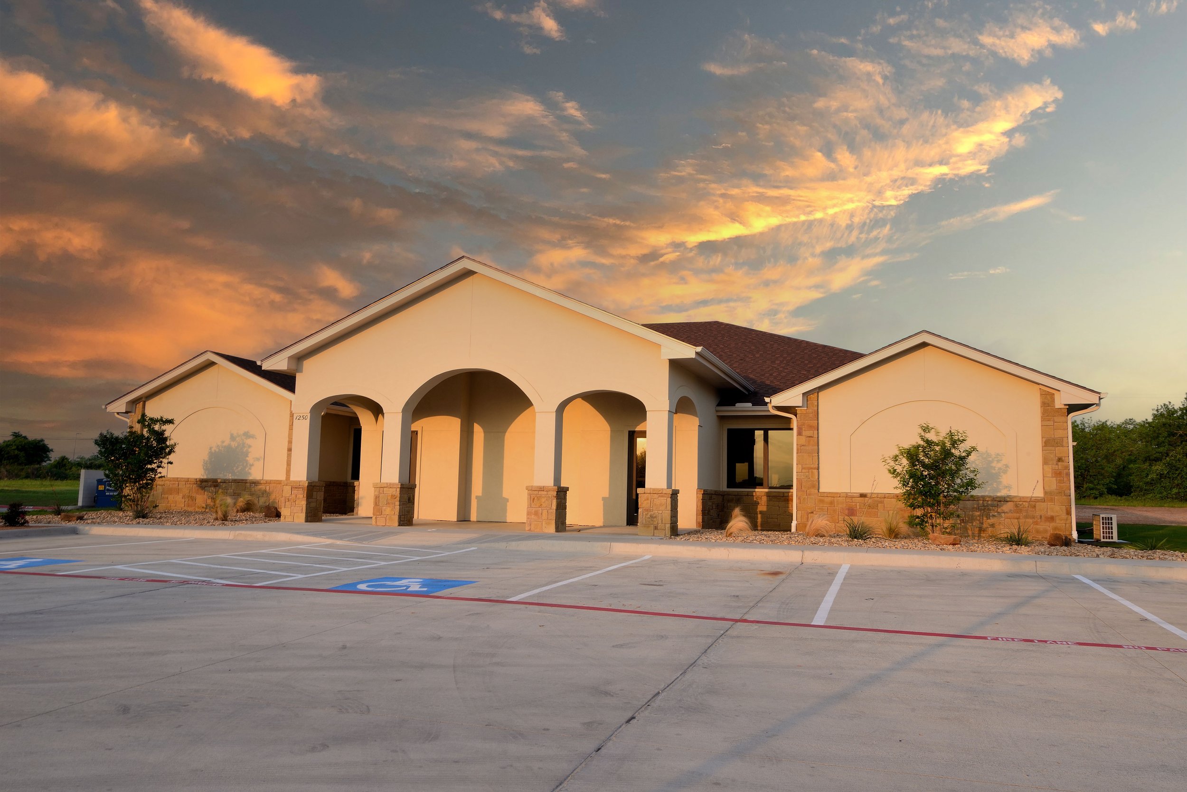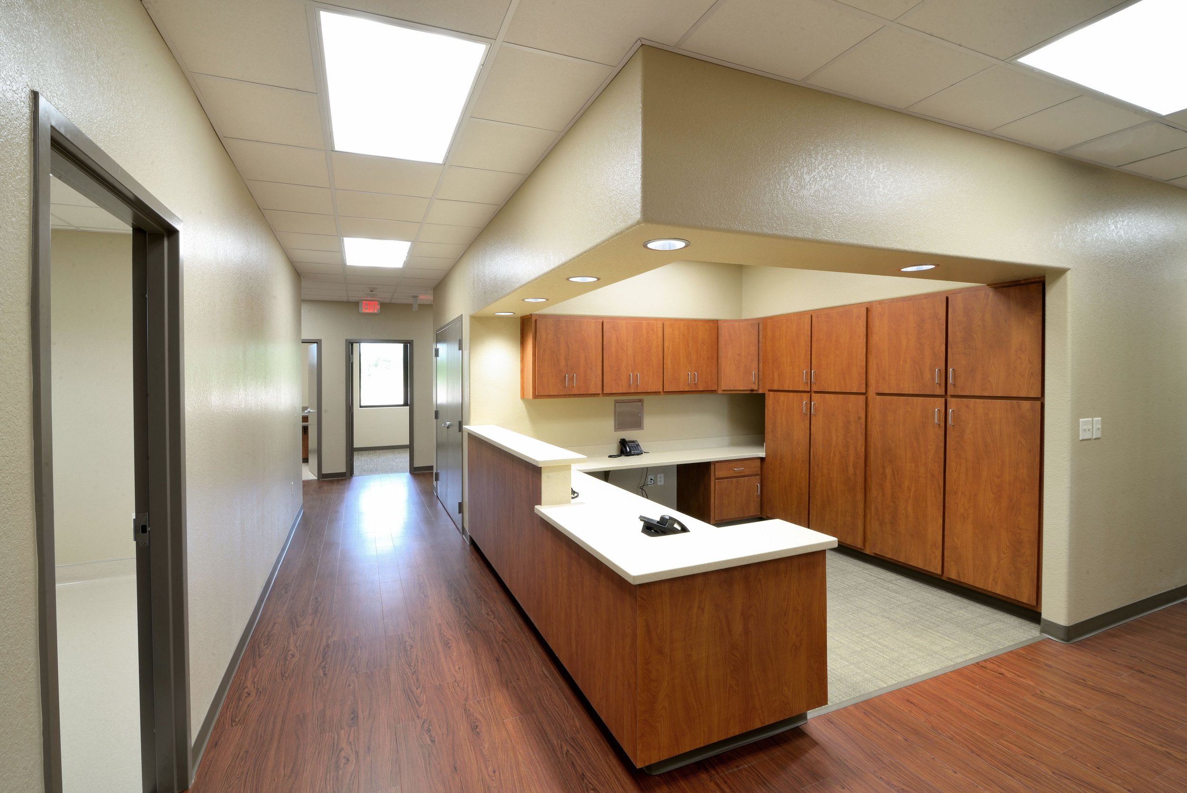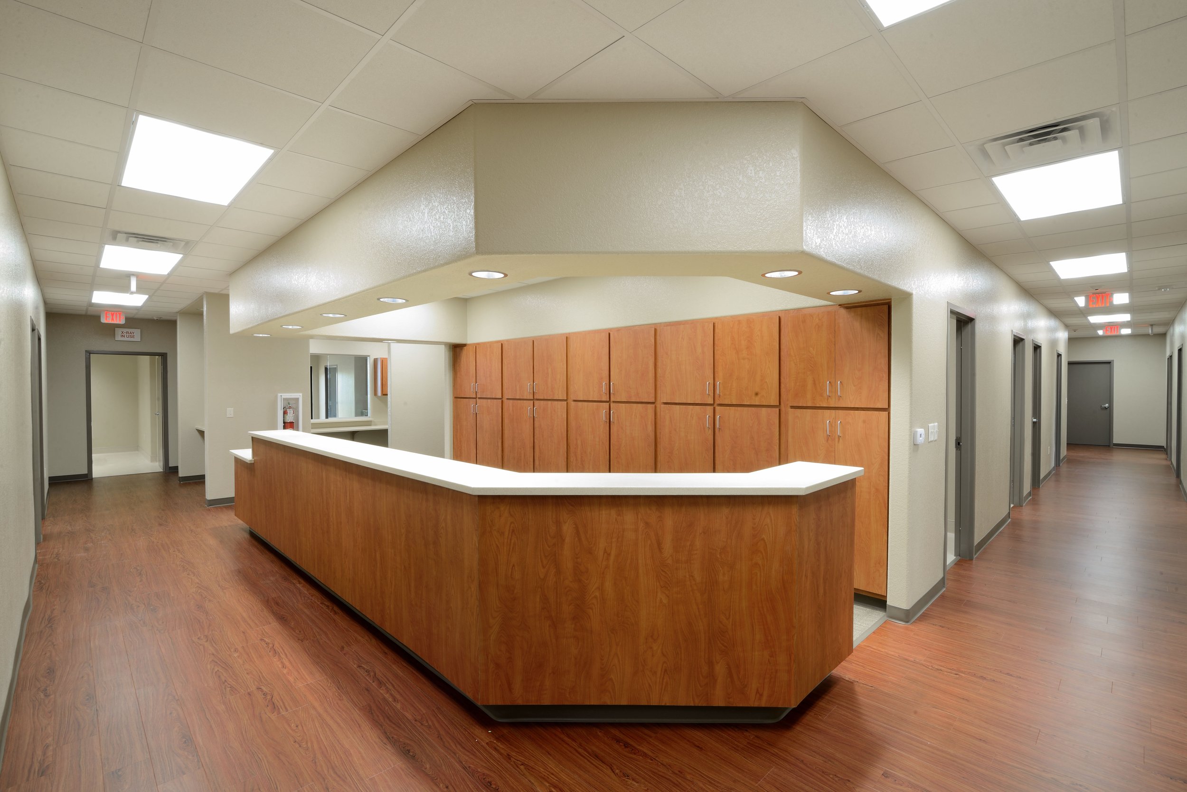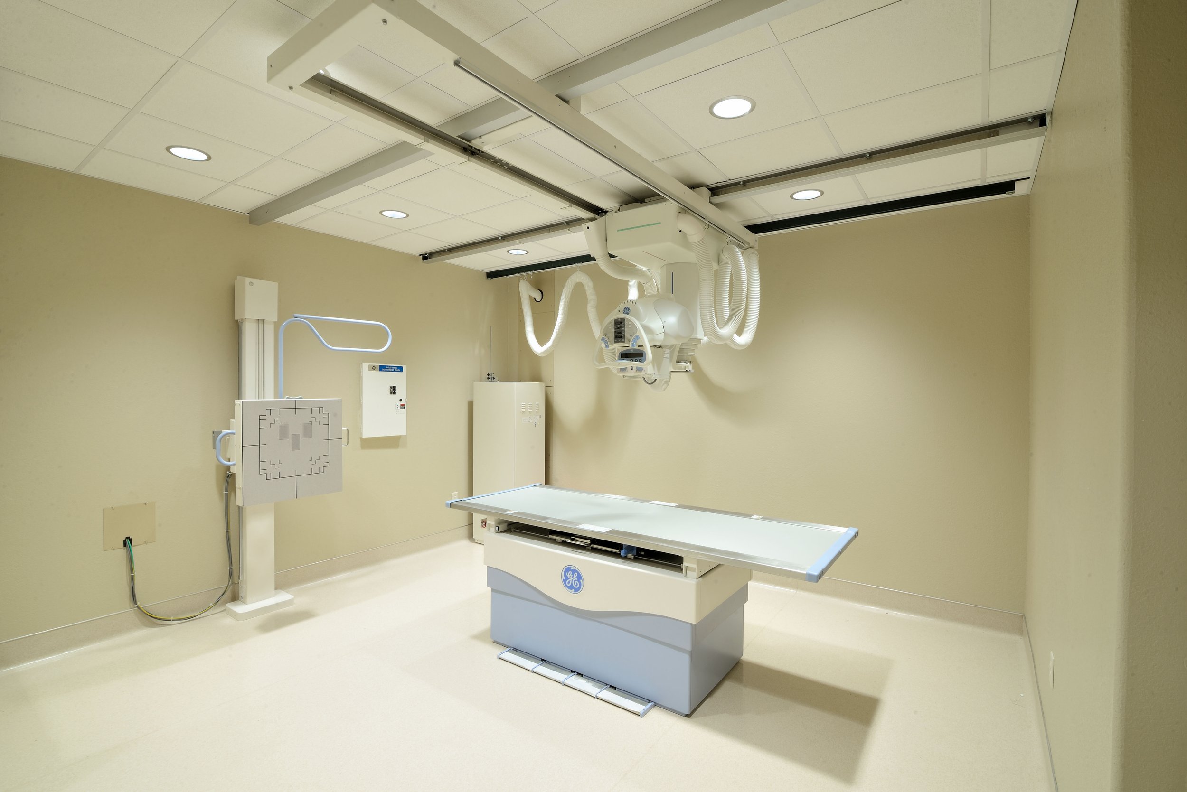Stephenville Medical Center
Stephenville, TX
Quorum designed and managed the construction of this new 5,738 square foot facility to accommodate multiple functions including clinical, urgent care, specialty care and OB/GYN services. The center featured two reception and lobby spaces, nine exam rooms, two procedure rooms, an x-ray room, an ultrasound room, a lab area, restrooms, two nurse stations and several offices. While the medical center serves patients with different needs, staff share a back-of-house area.
Quorum worked closely with the client to design interior finish-outs that would comply with the hospital standards for Lake Granbury Medical Center. As a result, we designed a beautiful new environment that reinforces the services provided by the client while also creating an efficient and clean environment for staff.





